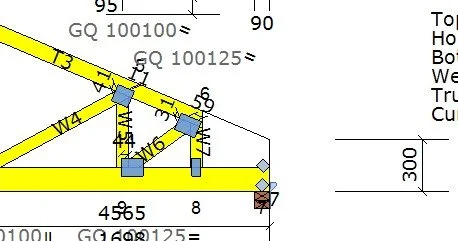Raising the Standard: How to Solve the Challenges of Box Gutter Roof Design
When it comes to residential roofing—particularly tiled roofs with built-in box gutters—truss design can become a complex balancing act between aesthetics and structural integrity. One of the most common yet often overlooked weak points in roof framing is the box gutter. At Kure Roof Trusses and Frames, we work closely with builders, designers, and architects to overcome these challenges—ensuring your roof is both strong and stylish from the inside out.
The Problem: Box Gutters and Design Limitations
Box gutters are a popular choice in modern home design. Discreet and effective for managing rainwater between adjoining roof sections or parapets, they offer a clean finish. However, their integration with roof trusses—especially under tiled roofs—creates a significant design challenge.
Why? Because box gutters are typically positioned at the lowest point of the roof, which means the adjoining trusses must drop down at the heel to accommodate them. This drastically reduces the heel height—the vertical space at the end of the truss where the top and bottom chords meet. As a result, there's often insufficient room to place timber webs (the internal bracing members of a truss) in a structurally efficient way.
This creates a weak point in the truss system right where strength is needed most.
The Solution: Raising the Roof Plane
To address this issue, Kure Roof Trusses and Frames recommends raising the roof plane in areas where a box gutter is required. By increasing the heel height—even marginally—we gain valuable space to install internal timber webs that:
Distribute loads more effectively
Strengthen the heel joint
Increase overall truss integrity
This small but critical change can significantly improve the lifespan and performance of your roof—especially under the weight of concrete or terracotta tiles.
Example of a timber roof truss with a box gutter built in.
The Trade-Off: Aesthetic Adjustments
The challenge? Raising the roof plane alters the external look of the roof.
In an industry that often prioritises sleek profiles and symmetrical lines, changing the roof geometry to suit structural needs can be a hard sell. But this is where better collaboration between truss designers, architects, and builders is essential. We believe that structural performance should not be sacrificed for the sake of aesthetic preference—especially when long-term durability is on the line.
A Call to the Industry: Prioritise Truss-Friendly Design
At Kure, we see this issue come up time and again—and we’re calling on the industry to take a more integrated approach. Builders, engineers, and designers should consider truss design limitations earlier in the planning phase. By allowing for increased heel heights near box gutters and rethinking roof layouts, we can deliver smarter, stronger roof systems without compromising the vision of the finished home.
How Kure Can Help
With decades of experience in truss and frame design, our team at Kure Roof Trusses and Frames works with you to:
Review architectural plans and highlight structural challenges early
Recommend practical design changes that improve truss strength
Custom-design trusses to suit box gutter areas and tiled roofs
Provide clear communication (using 3D modeling) and collaboration with your wider project team
Ready to build stronger?
Let’s work together to raise the standard of roof design—literally.
Contact Kure Roof Trusses and Frames today to discuss how we can improve your next build from the inside out.
Email: info@KureTruss.com.au or phone today (03) 9574 0856.

